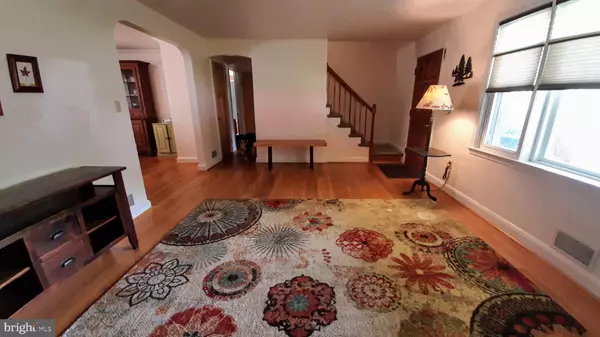$430,000
$430,000
For more information regarding the value of a property, please contact us for a free consultation.
1915 ROCKWELL AVE Baltimore, MD 21228
3 Beds
3 Baths
1,876 SqFt
Key Details
Sold Price $430,000
Property Type Single Family Home
Sub Type Detached
Listing Status Sold
Purchase Type For Sale
Square Footage 1,876 sqft
Price per Sqft $229
Subdivision Colonial Gardens
MLS Listing ID MDBC501836
Sold Date 09/11/20
Style Cape Cod
Bedrooms 3
Full Baths 2
Half Baths 1
HOA Y/N N
Abv Grd Liv Area 1,876
Originating Board BRIGHT
Year Built 1955
Annual Tax Amount $4,343
Tax Year 2019
Lot Size 0.262 Acres
Acres 0.26
Lot Dimensions 1.00 x
Property Description
Don't miss out on this beautiful Colonial Gardens 3 Bedroom, 2 Bath Cape Cod. Enjoy sitting on your covered brick/stone front porch. The homeowners have maintained this homes charm while at the same time making numerous updates over the years. The living room has custom built-ins and a gas insert fireplace. Updated kitchen with stainless steel appliances, corian countertops and breakfast bar. Beautiful light filled addition with skylights and great views of the back yard. The main level is completed with 2 bedrooms and a vintage full bath. Upstairs Master Suite with separate soaking tub and huge walk in tile shower and walk in closet. The lower level is partially finished with great storage, bath, separate laundry, walk upstairs to rear yard and access to garage. The yard is beautifully landscaped with a retaining wall, perennial flower beds, area for outdoor garden, deck, great rear patio that looks out to partially shaded, fenced, flat yard with plenty of space. This home even has a central vacuum, updated solid maple interior doors as well as updated vinyl framed double glazed windows. The neighborhood is a great for walking with sidewalks and close proximity to trolley trail and the junction. Not only that, but great hiking and biking in Patapsco State Park. This just may be the one you've been waiting for!
Location
State MD
County Baltimore
Zoning RESIDENTIAL
Rooms
Other Rooms Living Room, Dining Room, Primary Bedroom, Bedroom 2, Kitchen, Family Room, Basement, Bedroom 1, Laundry
Basement Other, Partially Finished, Outside Entrance, Interior Access, Walkout Stairs
Main Level Bedrooms 2
Interior
Interior Features Ceiling Fan(s), Floor Plan - Traditional, Formal/Separate Dining Room, Kitchen - Country, Primary Bath(s), Wood Floors, Built-Ins, Central Vacuum, Combination Kitchen/Dining, Crown Moldings, Entry Level Bedroom, Skylight(s), Upgraded Countertops, Walk-in Closet(s)
Hot Water Natural Gas
Heating Forced Air
Cooling Ceiling Fan(s), Central A/C
Flooring Hardwood, Ceramic Tile, Vinyl, Other, Concrete
Fireplaces Number 1
Fireplaces Type Gas/Propane
Equipment Built-In Microwave, Central Vacuum, Dishwasher, Disposal, Exhaust Fan, Oven/Range - Gas, Stainless Steel Appliances, Washer, Water Heater, Dryer
Fireplace Y
Appliance Built-In Microwave, Central Vacuum, Dishwasher, Disposal, Exhaust Fan, Oven/Range - Gas, Stainless Steel Appliances, Washer, Water Heater, Dryer
Heat Source Natural Gas
Laundry Lower Floor, Basement
Exterior
Exterior Feature Patio(s), Porch(es)
Parking Features Basement Garage, Garage - Front Entry, Inside Access
Garage Spaces 3.0
Fence Rear, Wood
Utilities Available Fiber Optics Available
Water Access N
Roof Type Architectural Shingle
Accessibility None
Porch Patio(s), Porch(es)
Attached Garage 1
Total Parking Spaces 3
Garage Y
Building
Lot Description Landscaping, Level, Rear Yard
Story 3
Sewer Public Sewer
Water Public
Architectural Style Cape Cod
Level or Stories 3
Additional Building Above Grade, Below Grade
Structure Type Dry Wall,Plaster Walls,Cathedral Ceilings,Other
New Construction N
Schools
Elementary Schools Westchester
Middle Schools Catonsville
High Schools Catonsville
School District Baltimore County Public Schools
Others
Senior Community No
Tax ID 04010123154800
Ownership Fee Simple
SqFt Source Assessor
Security Features Security System
Acceptable Financing Cash, Conventional, FHA, VA
Horse Property N
Listing Terms Cash, Conventional, FHA, VA
Financing Cash,Conventional,FHA,VA
Special Listing Condition Standard
Read Less
Want to know what your home might be worth? Contact us for a FREE valuation!

Our team is ready to help you sell your home for the highest possible price ASAP

Bought with Katie J Olazagasti • Samson Properties





